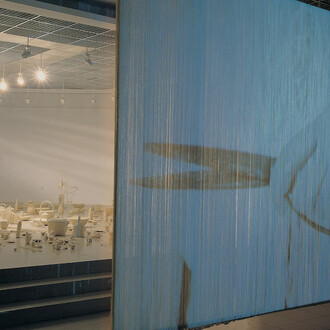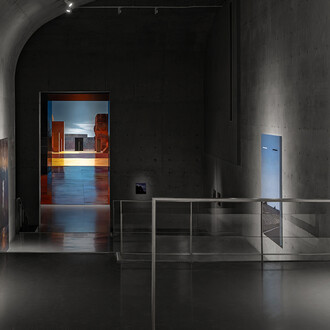Power Station of Art, Shanghai, in collaboration with the Serralves Museum, Porto, Portugal, presents Álvaro Siza: The archive - the largest retrospective exhibition in Asia featuring the Portuguese Pritzker Prize-winning architect - from June 6 to September 7, 2025. With the curatorial vision of curator António Choupina, and the advisory roles of Álvaro Siza and Carlos Castanheira.
The exhibition brings together over 800 works, including drawings, models, sculptures, objects, and photographs, highlighting the 92-year-old architect’s enduring and prolific career, as well as the construction of an interconnected topography of buildings that establishes continuous associations throughout time.
Álvaro Siza is perhaps the most internationally acclaimed architect on the threshold of the twentieth and twenty-first centuries, and is often referred to by the media as a “poetic architect” for the serenity, silence, and calmness that characterize his poetic buildings.
Born in Matosinhos, Portugal, in 1933, his seven-decade career encompasses over 550 projects across Europe, Asia, Africa, North America, and South America.
As the Pritzker Prize jury noted when he received the award in 1992, “The architecture of Álvaro Siza is a joy to the senses and uplifts the spirit. Each line and curve is placed with skill and sureness.”
Contrasting with an increasingly digital universe and an artificial intelligence approach, Siza works as a Renaissance man, using analogue drafting as a tool to unlock the inner workings of any field. Nine chronological sequences represent the architect’s nine decades of built and unbuilt works, each anchored by a key word that encapsulates and revisits a phase of his career. Drawing from the iconic geometric elements of his architecture, the installation design creates distinct spatial experiences across different sections.
Houses, the archetype of architecture, represent Siza’s earliest and most fundamental construction experiment. Therefore, a section is devoted to his seminal “Houses”, from the early family dwellings including the Four Houses in Matosinhos, while still a student in the 1950s, to the recent Dongqian Lake Club Houses in Ningbo. “Portuguese Revolution(s)”, featuring Siza’s experimental social housing in Porto - Bouça and São Víctor in the 1970s and Malagueira, Évora - a period of dramatic institutional change in Portugal - demonstrates how the architect addressed local demographic and housing challenges through modernist architectural approaches. These projects laid the foundation for Siza’s later work in urban planning and reconstruction across Portugal, Germany, and the Netherlands. In addition, his design of the Portuguese Pavilion for two Expos at the turn of the century - EXPO’98 in Lisbon and EXPO 2000 in Hannover - embodied not only the aspiration of Álvaro Siza, who grew up in the post-war light, to reinvent national representation, but also his belief in the power of good design to change the world.
Álvaro Siza once asserted that “architects don’t invent anything; they transform reality.” “Sacred Sites,” “Idleness and Sport,” “Commerce and Finance,” “Education and Knowledge,” “Working Spaces,” and “Exhibition and Culture,” these six sections explore how architect expands the interpretation of history and locality across projects of varying geographies and functions, while skillfully navigating the relationships between architecture and people, the environment, and the nature.
“Sacred Sites” showcases Siza’s innovative design solutions for places of worship, engaging with a range of traditions and customs.
“Idleness and Sport,” featuring the Quinta da Conceição swimming pool – Leça da Palmeira, Matosinhos - marks the emergence of Siza’s vision of architecture as a constructed terrain in the natural landscape.
“Commerce and Finance” highlights the Boa Nova Tea House - Leça da Palmeira, Matosinhos - the exterior of which draws inspiration from traditional trawlers, while the floor plan responds to the site’s geography and features openings that connect to the surrounding landscape. As Siza’s first built commercial commission project, it is also a pioneering statement of contemporary design in Portugal.
“Education and Knowledge” focuses prominently on the idyllic Faculty of Architecture at the University of Porto (FAUP), illustrating how Siza, inheriting the legacy of the “Porto School,” helped redefine his alma mater through open-space design that fosters interaction between faculty and students while introducing a new spatial order.
“Exhibition and Culture,” a survey of Siza’s projects for museums, foundations, and other cultural institutions across Europe and Asia, highlights how his designs merge the sculptural qualities of architecture with local topography and cultural context to create distinctive spatial experiences. His largest architectural project - the Haishang Museum in Shanghai (unbuilt) - will be featured in the exhibition through manuscripts and models.
The exhibition will feature nearly 600 of Siza’s drawings - including plans, elevations, and perspectives - alongside his creative drawings, a mode of creation that may trace back to his childhood aspiration to become a sculptor. To highlight this artistic dimension and reveal his remarkable talent, the “Art Collection” section presents his early childhood drawings, mature hand drawings from later years, and sculptures created specifically for the exhibition.
On occasion of the 30th anniversary of the Sister Cities Agreement between Porto and Shanghai, this exhibition—rooted in art, geometry, and beauty—unveils the poetic and philosophical architectural world of a contemporary polymath. It walks us through Siza’s global architectural legacy, from his hometown Matosinhos to islands, the tropics, mountains, and forests.
















