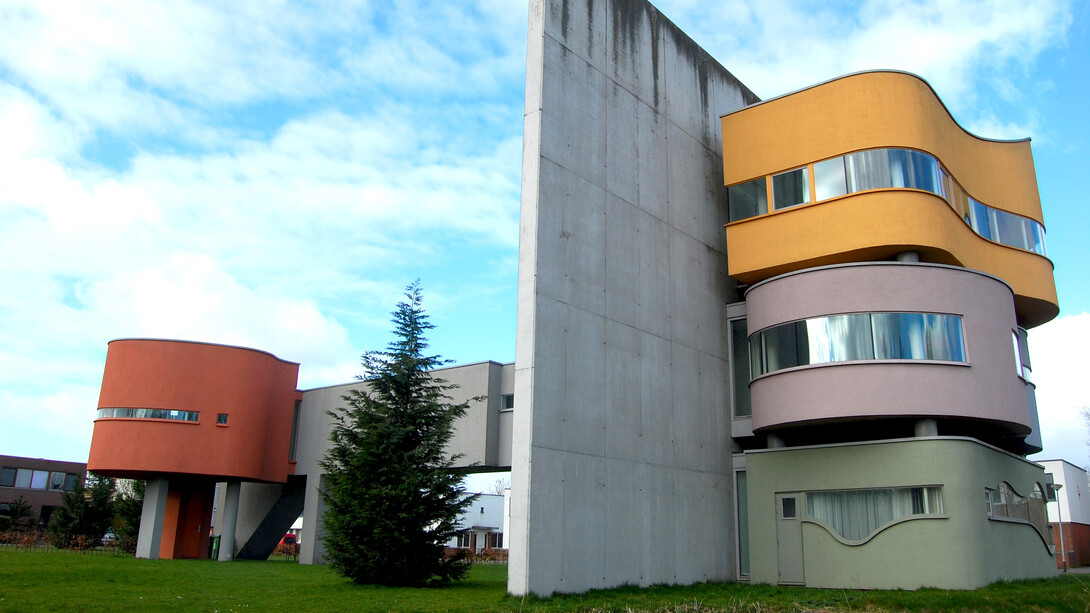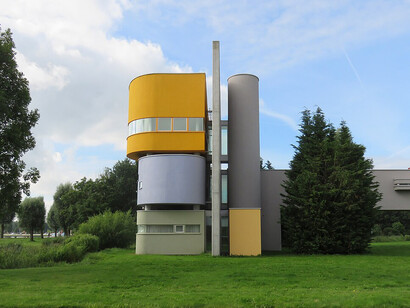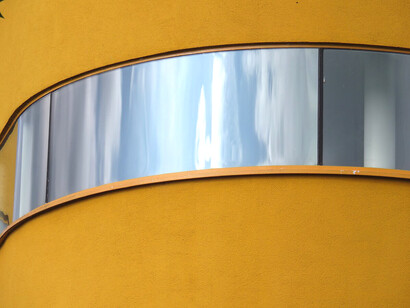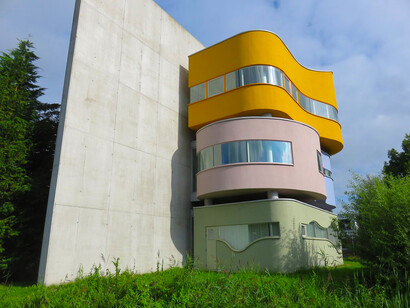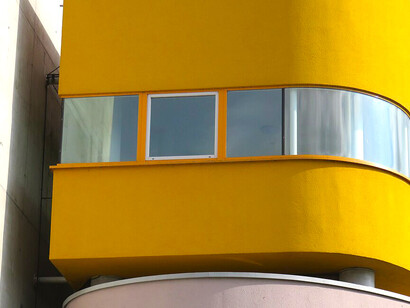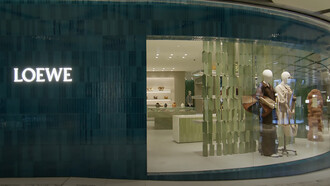Architecture has traditionally tried to construct buildings not merely as functional spaces but as emotionally and intellectually engaging ones. Few buildings capture this intent as powerfully as Wall House 2, the work of American architect John Hejduk. Constructed after his death in 2001 in Groningen, Netherlands — almost thirty years after he first designed it — Wall House 2 breaks the conventions of everyday homebuilding. Its interior is not merely a container for living but a spatial narrative in which time, memory, and the self are segmented and reassembled by walls, thresholds, and intentional disjunctions.
The wall as a spatial and symbolic spine
At the centre of Wall House 2 is a three-storey-tall, 14-metre-long concrete wall — a literal and metaphorical feature. It bisects the entire building as a barrier, as a connector, and as a storyteller as well. Hejduk conceptualised the wall as the present, the service areas in the rear as the past, and the living spaces beyond as the future. This minimalist but profound set of precepts underpins the spatial logic and poetic metaphor of the house.
Where other homes allow free movement, Wall House 2 imposes an interruption. In order to move between the bedroom, dining room, and living space, one must cross the wall each time — a deliberate interruption of spatial continuity. This architectural act turns everyday transitions into extraordinary actions. Going through the wall is an act of introspection, a metaphorical threshold between moments in time.
Interior organisation: interrupted but deliberate
Rather than emulating modernist ideals of open-plan spaciousness, the house rejoices in fragmentation. Rooms are disconnected and contained within discrete biomorphic volumes that burst out from the wall like satellites. Bedroom, dining, living room — each a discrete chamber after traversing a path along the spine of the wall. This fragmentation makes the occupant acutely aware of movement, memory, and sequence.
The circulation path itself is seen as a significant spatial encounter. The journey begins with a long, narrow corridor on the "past" side of the wall, ending in a helical staircase that spirals upwards in darkness. Hejduk toys here with light, containment, and rhythm to effect a mental reset. Emerging into the more illuminated, open living spaces is a revelation — an overture of spatial drama that recasts routine activity as acts of emotional resonance.
Materiality and atmosphere: light, shadow, and memory
The contrast between closed circulation space and open living space is heightened by material and atmospheric cues. The stairwell is dark, enclosed, and ascetic, a sensory deprivation of sorts. In contrast to the rooms on the opposite side of the wall, which open onto panoramic vistas, sunlight, and muted colours, bringing psychological solace.
The wall, but flat grey paint, an abstract background and not a decorated surface. The living volumes, their pink, their green, and their ochres, set in reciprocal play against the austerity of the wall, evoke both modernist abstraction and surrealist composition. It is a painting in cubist style made living, in which fragments of space cohere to create a whole greater than its individual parts.
Beyond minimalism: a theatrical interior
Although at first glance Wall House 2 looks minimal in its detailing, the interior is anything but minimalist in sensibility. All spatial movement is theatrical. The order of the spaces, the fluctuation between light and dark, changing form ceilings, and separation of volumes all contribute to making one acutely aware of space and self.
Hejduk was not merely an architect — he was a poet, a painter, and a theorist. His work drew most from Cubism, Surrealism, and literary metaphor. Wall House 2 converts these influences to an interior that eludes rational coherence and invites in its place emotional and psychological reading. The space does not speak; it must be lived, sensed, and remembered.
The question of domesticity: is it a home?
One may ask: can Wall House 2 ever be considered a house in the everyday sense? It has no comfortable transitions, sense of commonsense layout, or even rudimentary spatial sense by today's terms. And that is the point. Hejduk was not constructing for comfort — he was constructing for awareness. His structures challenge what it means to exist within space, to move, to remember, and to grow old. The house is a metaphysical tool, pushing the occupant to the act of living.
Site relationship: a house that refuses the ground
Site relationship is another unusual aspect of Wall House 2: its refusal to engage normally with the site. Though situated in a green Groningen suburb, the house seems averse, hovering above ground level. The front door floats above the ground plane; the ground floor of the entrance corridor is even cut off from the earth. No garden paths, no threshold to welcome visitors. The building's orientation ignores the traditional front and rear façades, declaring its autonomy as a piece of architecture.
This segregation emphasises the introspective nature of the design. It is not a house to welcome the world but to face inwards — an idea enclosure, a window into the mind of architect and user alike.
Conclusion: the interior as idea
John Hejduk's Wall House 2 is more than a building — it is a philosophical space, an architectural poem cut in colour and concrete. Its radical disjointedness, symbolic series of space, and emotional force make it the most powerful residential interior in architectural history. It does not afford comfort in the conventional manner, but it affords clarity — clarity regarding what space can be and what it can make us feel.
To designers, theorists, and architects, Wall House 2 is a living book, a spatial manifesto for the potential of the interior to escape furniture and finishes — to become vessels for memory, emotion, and existential reflection.
