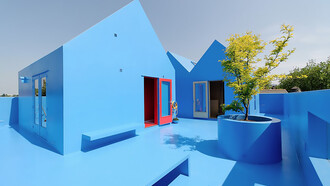China had known several major political upheavals during the first half of the 20th century. Between the fall of the empire in 1911 and the proclamation of the People's Republic of China in 1949, the struggles for power were fierce.
The nationalist Kuomintang party managed to maintain a government for a time, even considering the creation of a new capital in Nanjing. Despite the civil war, some buildings symbolizing this regime were built around 1928. The American architect Henry Murphy (1877-1954) who has built already several campus buildings in Japan and China was one of the main architects of this new Nanjing – promoting a Chinese version of the Beaux-Arts style, combined with the modern use of concrete.
He and his Chinese disciples updated a national tradition with modern technological conditions. These achievements launched a wave of substantial urban planning work across the country, in the hope that architectural achievements would precede political stabilization. In this, the Chinese repeated Lincoln's strategy, which during the American Civil War daringly continued the rebuilding of the Washington Capitol. In order to counterbalance the American, British and French influence of the international concession, the nationalist authorities wanted to make the new civic center of Shanghai a Chinese response to colonial architecture. To do this, they needed a Chinese builder who mastered both foreign architectural methods and the tradition of his country.
The rare pearl was found with Dong Dayou (1899-1973). Graduated from the University of Minnesota, he was familiar with great urban Beaux-Arts compositions. A year after his return from the USA, he chaired the Chinese Association of Architects in 1929. Appointed that same year as an adviser to the Shanghai municipal planning commission, Dayou revised existing projects to give them better spatial coherence. In this, he meditated his master Cass Gilbert (1859-1934) plans for various American universities. Similarly, the general plan of the new district shows its interest in the English theories of garden cities.
On this ample urban framework, Dayou placed several useful collective facilities. Firstly, the Town Hall was designed basing on the Ming style of the early 15th century. The Forbidden City’s Supreme Harmony Hall served as an explicit source, and Dayou had declared the exterior to be an adaptation of Beijing’s traditional palatial style.
The architect had more freedom in the other buildings, balancing references to the Chinese imperial past and adaptation to the American Art Deco style. In this way the Library and the Museum were designed with a sense of simplified volumes. The few ornaments, concentrating on details, mixed ancient Chinese symbolism and modern abstraction. However, the entrance pavilions were fitted with complex roofs resembling the Ming aesthetic, inspired by the corner towers of the Forbidden City ramparts. So these works synthesize two cultures, reaffirming Chinese greatness while integrating contemporary foreign research.
As for the Stadium, it also recalls the facilities that Dayou saw in America, such as those on the Harvard, Princeton and Berkeley campuses. As the Olympic Games once again became a major international event – as the 1936 Games of Berlin had soon proved it – China also wanted to acquire major sports facilities meeting the best standards of the time. In order to lessen this dependence on American models, Dayou wanted to emphasize the Chinese character of the stadium doors. Their monumentality is once again inspired by the Forbidden City ramparts.
The China Civil Aviation building remains however the most original achievement. Here Dayou had abandoned the historicist carpentry, making the most of abstract geometric forms. Only the balustrades on the roof recall those of the Temple of Heaven in the Forbidden City. The plan bizarrely imitated the silhouette of an airplane! Then the curved lines of the walls play on a curious mimicry with the fuselage of aircraft... More than mere fantasies, these elements signify the building’s function.
Moreover, this taste for architectural hulls is found in Dayou's own house – which he built in 1935, during the civic center construction. This residence nicely mixes Art Deco railings in steel, and formal abstraction of the Bauhaus. Last testimony of his curiosity for the latest world innovations!
Meanwhile, history has violently caught up these ambitious urban plans. The Japanese invasion halted all works in 1937, leaving the new district unfinished. However, this short parenthesis lastingly transformed Shanghai, giving back the creative initiative to the Chinese builders.
Dong Dayou has survived the war, but his later fate is rather sad. If he obtained in 1955 a job of chief engineer at the Beijing Institute of Architecture, he never had again the chance to erect other monuments. Even worse, he was persecuted during the so-called Cultural Revolution. The Red Guards saw in him only a vestige of the “reactionary academic authority” … Paradoxical vocabulary of inquisitors ! Because it could also have targeted the People's Republic of China first major architectural achievements. Actually, the nationalist Shanghai Chinese Renaissance approach was very similar to the one used in 1958 by Zhang Bo (1911-1999) or Zhao Dongri (1914-2005) for the Beijing buildings nicknamed Mao’s Ten Great Monuments – glorifying the new communist regime. But this is another story.















