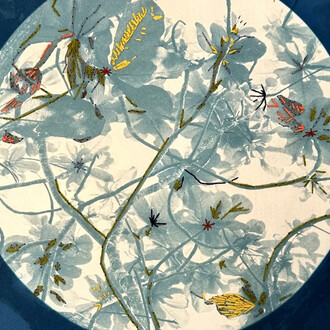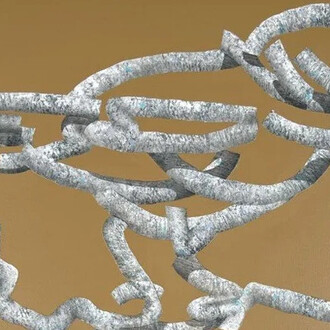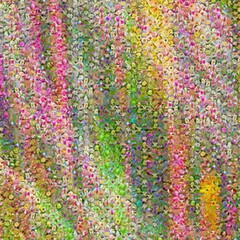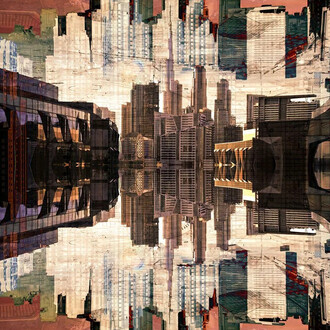Ban Gwang-Cheon’s photo-sculptural work amounts to an assiduous architectural study. Gwang-Cheon’s work is part of a critical and venerable history countenancing classical bulwarks such as Eugène Atget (1857-1927), the pioneer of photographic documentation of architecture and urban environments; Berenice Abbott (1898-1991), who documented urban Manhattan; Julius Shulman (1910-2009), whose images threaded along mid-century residential modernism in the United States (especially California); Ezra Stoller (1915-2004), who photographed many iconic American buildings; Lucien Hervé (1910-2007), who collaborated with Le Corbusier and created striking monochromatic compositions; and Hélène Binet (born 1959), who works in large-format film. There is also a related, less canonical and more insular Korean photo- documentary tradition that includes: Namgoong Sun, whose work features built housing, interiors, facades; Namsun Lee, whose images focus on the looming cityscape; Yoon Seung‑joong, an architect who practices photography and is credited with bringing the blueprint into the domain of aesthetics; and Han Chung‑shik, who is a formalist, capturing architectural studies from intimate vantages, therein laying shapes from soft silhouettes and meted edges.
Of these photographers, Gwang-Cheon is, given his poetic sensibility, perhaps closest to the latter. However, like Seung‑joong, he is also a practitioner; Gwang-Cheon has been hand- building hanoks for over twenty years and is a master of the Daemokjang medium. Appreciating the breadth of this practice requires its own brief excursion.
The term Daemokjang denotes both the tradition of Korean wooden architecture and those master carpenters who practice its age-old construction methods. Daemokjang artisans construct novel structures and engage in the demanding process of preservation, repair, and reconstruction of historic edifices. These include vernacular Korean houses and grand wooden palaces and temples. A Daemokjang oversees every phase of the construction process, encompassing planning, design, and execution, as well as the direction of subordinate craftsmen. The wooden buildings produced by these masters are characterized by their clean, understated, and unembellished forms—hallmarks of traditional Korean architecture.
Traditional building practices demand not only technical expertise in designing structures suited to their scale, site, and function, but also aesthetic discernment in choosing appropriate timber, cutting and shaping it, and joining wooden components without nails, achieving what are, according to the UNESCO intangible cultural heritage website, known as “joints that withstand a millennium.” The knowledge and skills of the Daemokjang have been transmitted across generations, requiring decades of apprenticeship and on-site experience to achieve mastery. In restoring monumental structures through traditional methods, Daemokjang artisans like Gwang-Cheon reinterpret Korean classical architecture while reconstructing it through their refined technical proficiency.
Insofar as his photography practice is concerned, Gwang-Cheon’s honed eye draws on hanoks. The term "hanok" designates the entire home, not only the eye-catching slanted roof, although many of these photographers emphasize the bowed structure of the roof. Others, however, peer inside and render homologies between the homes’ beams and towering trees. In turn, properly understanding the meaning of “hanok” also requires a brief explication. The structure of the traditional Korean dwelling, known as the hanok, is composed of a wooden framework made up of columns, crossbeams, purlins, rafters, and a variety of supports and joints. In general, the configuration of these structural elements varied according to region, the owner’s social standing, and the intended function of the residence. In northern Korea, for example, houses often employed a double-unit layout with low ceilings that effectively retained heat and shielded the interior from harsh winter air, whereas those in the south typically adopted a single-line plan that facilitated air circulation and featured a raised wooden-floored central hall, or maru. Residences of affluent upper-class families commonly comprised multiple buildings organized to reflect hierarchical distinctions: men’s quarters were separated from women’s spaces, and the living areas of senior family members were divided from those of juniors by low boundary walls. For the vast majority of ordinary households, however, practicality took precedence over aesthetic considerations, shaping both the overall layout and the selection of construction materials. The hanok's pleasing shape is thus due to the use of an ondol heating system, which kept the domicile warm during the winter and the wooden hallways cool in summers.
The photographer Cha Jang-sup, in their 2019 "Ceilings of Hanok, the Traditional Korean House," photographed where hanoks meet the sky. This antecedent study is, compared to Gwang-Cheon’s, far more didactic. The following quote, however, is rather instructive: One of the most conspicuous characteristics of a hanok cheonjang is the beauty of harmony. The cheonjang of a hanok is constructed using a harmonious arrangement of wood whose natural curves remain intact. In this way, it certainly differs from the Western holistic concept of architecture in which straight line wood is used and the overall harmony of the structure is favored over individual constituent individuality. Compared with totalitarian Western architecture, it demands a high level of skill to construct a cheonjang with natural wood of unique individual character which eventually creates a harmony with the whole. This achievement is not the result of formal methodology. This result can only be achieved through decades of accumulated experience which a master artisan will accrue as he develops his handicraft over time. Respecting the individual characteristics of the wood which will be used for construction originates from the idea that wood is not something that can be purchased and owned; rather, it is something that can only be temporarily borrowed from nature and something which nature only permits us to use. The space created by a hanok’s curve is a blank space. Just as traditional Korean ink paintings create blank spaces by drawing lines on the canvas, natural curved wood creates empty spaces on the hanok cheonjang.1
Gwang-Cheon’s interest is particularly in hanoks made by daemokjang; thus, the “Contemplating Hanok” show consists of dramatic photos and sculptures of roof lines, entasis, and pillars. The structure of the support is, in works like Daeungjeon hall of Ssangbongsa temple (2022), delineated as a mereological modular element. The broader facade is, through stacking-agreement, transmogrified into singular aesthetic element. Gwang-Cheon’s framing ranges from close-range, neo-formalist structural studies to images such as Ho-Am Art Museum (2022), picture the entirety of the benighted expanse—gray-blanched sky, pocketed fascicles of branches, and the impressive eponymous museum. Some of the most impressive images are those in which trees partially occlude background buildings, allowing for their rafters—specifically, of the intricately designed buyeon and jangyeon (yeonmok)—to protrude from behind, producing a curious and ethereal form. In other images, the roof-structure is captured from below (through a very low vantage point, purposing foreshortening and extreme low-angle shots), flooding the entirety of the optical field; this produces a related dramatic effect, where the structure of the buildings’ compositions patterns into a pleasing rhythm. Photographs like Jungseongmun gate at Bukhansan mountain (2022) deal with one of the thorough-going leitmotifs of the show: the relationship between that which is natural and that which is constructed, which ought not to be reduced to sheer juxtaposition or univocity. The crag-faced mountain, when captured from below, becomes bulbous and cellular while the hanok’s striated rafters endow it with a fanning, winged shape. There is a parallel between the two structures but also a significant form-based difference.
At his core, Gwang-Cheon is as much a neo-formalist as he is a documentarian. This exhibition is critically important both due to its licensing architectural literacy amongst would- be viewers and the sheer aesthetic value of the sculpture-image pairings—which, it should be underscored, are momentously poignant.
(Text by Ekin Erkan)
Notes
1 Cha Jang-sup, "A view looking up from the floor", Ceilings of Hanok, the Traditional Korean house (Paju: Youlhwadang, 2019), p. 3.
















