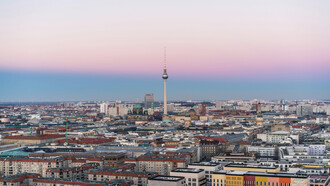After World War II, Hungary faced a severe housing crisis. Thousands of buildings in Budapest had been destroyed, entire neighborhoods had been heavily damaged, and a rapidly growing urban population was in desperate need of housing. As socialist rule took hold, one of the government's key priorities became mass housing solutions to accommodate the influx of workers migrating from rural areas. However, constructing traditional residential buildings would be time-consuming and costly. Instead, Hungary, following the Soviet model of industrialized housing production, adopted a strategy based on prefabricated panel apartments, known as Panelház.
The first large-scale housing projects using prefabricated concrete panels began in the late 1950s and accelerated throughout the 1960s and 1970s. This led to the rapid expansion of massive apartment districts on the outskirts of Budapest, forming dense and monotonous residential zones filled with uniform concrete blocks. Today, when viewed from an airplane, Budapest presents a striking contrast: while the historic city center showcases grand architecture from past centuries, the city's outer districts reveal an unbroken sprawl of repetitive high-rise buildings, a testament to Soviet-era urban planning.
The Soviet influence on Budapest's architecture was not limited to residential buildings. The city also saw the construction of universities, industrial complexes, administrative buildings, and transport hubs based on the same principles of functionality and mass production. However, the goal was not just to provide housing but to build a socialist city. Therefore, panel apartment districts were designed as self-sufficient micro-communities with schools, medical facilities, shopping centers, and large green spaces. Initially, these neighborhoods appeared to offer a promising, modern alternative to the city's older, often overcrowded apartments. The spacious layouts and planned infrastructure were seen as a step forward in urban development. Yet, over time, these areas became symbols of cold, soulless, and repetitive architecture.
The design of panel apartments was based on modular, prefabricated construction techniques prioritizing efficiency over aesthetics. Huge concrete panels were manufactured in factories and transported to construction sites, where cranes lifted and assembled them like a giant puzzle. This method allowed entire apartment buildings to be completed within weeks rather than months or years. The modular approach enabled vertical and horizontal expansion, meaning neighborhoods could be rapidly developed with identical building blocks. While this maximized efficiency, it also resulted in severe uniformity, with entire districts built from identical gray concrete structures lacking architectural variety or individuality.
As Budapest's panel apartment districts grew, so did public criticism. Residents often described these areas as cold, gray, and inhuman, particularly compared to the city center's richly detailed historic architecture. These brutalist high-rises' overwhelming scale and monotonous, repetitive facades made them a defining yet unpopular feature of Budapest's urban landscape.
One of the most striking features of panel apartments is the presence of large numbers painted on the facades of some buildings. These numbers are based on the coding system established during the Soviet era as part of urban planning. Since the apartment blocks were designed following a mass-production model, systematic numbering was necessary to prevent confusion within the uniform housing districts. As a result, large numbers were painted on the buildings' exteriors to make navigation within these neighborhoods easier. However, over time, these numbers became a visual element that further emphasized these structures' cold and utilitarian nature.
Over time, many of these neighborhoods became less desirable places to live. Residents sought housing closer to the city center, where older, more traditional apartments offered a greater sense of character and community. Consequently, some panel apartment districts became socially and economically disadvantaged areas. Following the collapse of socialism in the 1990s, state-funded maintenance programs dwindled, leading to increasing structural decay in these buildings. Issues such as poor insulation, heat loss, water leakage, and the gradual deterioration of concrete panels became widespread.
Despite their declining reputation, panel apartments remain integral to Budapest's housing system. Today, efforts are being made to modernize and revitalize these structures. Many buildings have undergone renovation projects, including facade repainting, insulation upgrades, and improved infrastructure, making them more energy-efficient and visually appealing. However, large portions of these districts retain their original Soviet-era aesthetics, and discussions about their long-term future remain ongoing.
The panel apartments of Budapest stand as an enduring legacy of Soviet-era urban planning. While some view them as a relic of a restrictive and oppressive system, others see them as a pragmatic response to the challenges of the time. Regardless of perspective, these buildings remain a defining feature of Budapest's landscape, as a physical reminder of how architecture and ideology intersected during Hungary's socialist era. Even today, as one moves away from the city's grand historic core and into its sprawling outer districts, the imposing presence of Soviet-style panel housing serves as a stark contrast between past and present.















